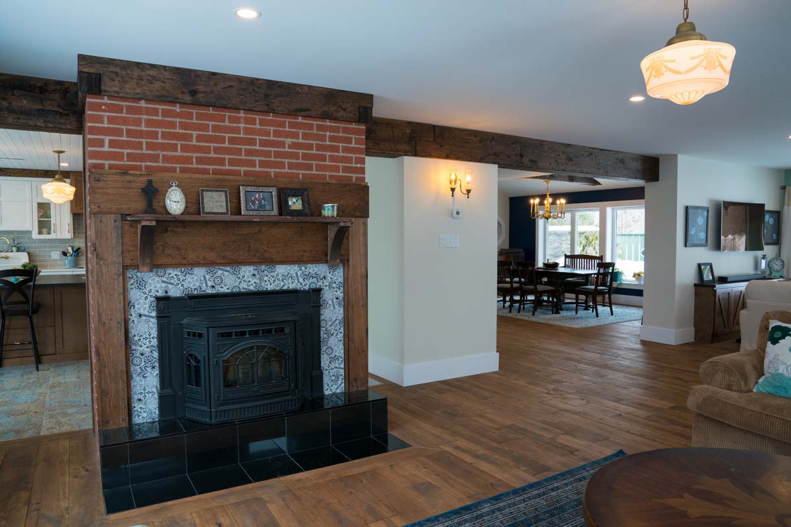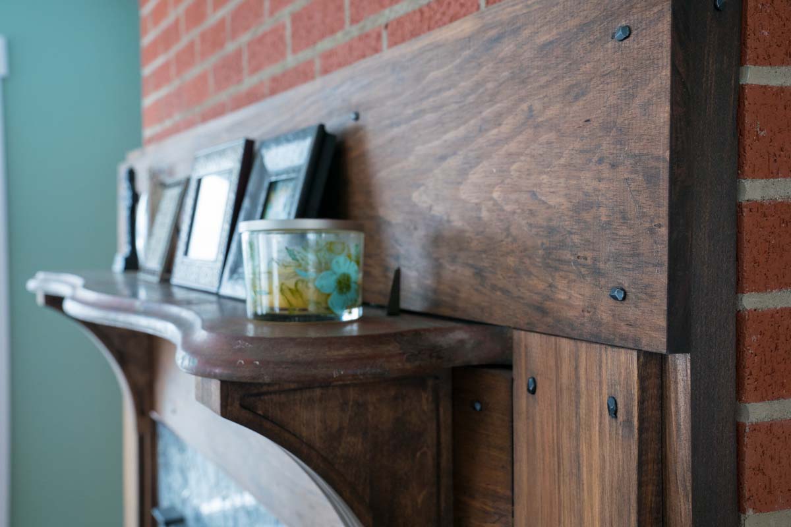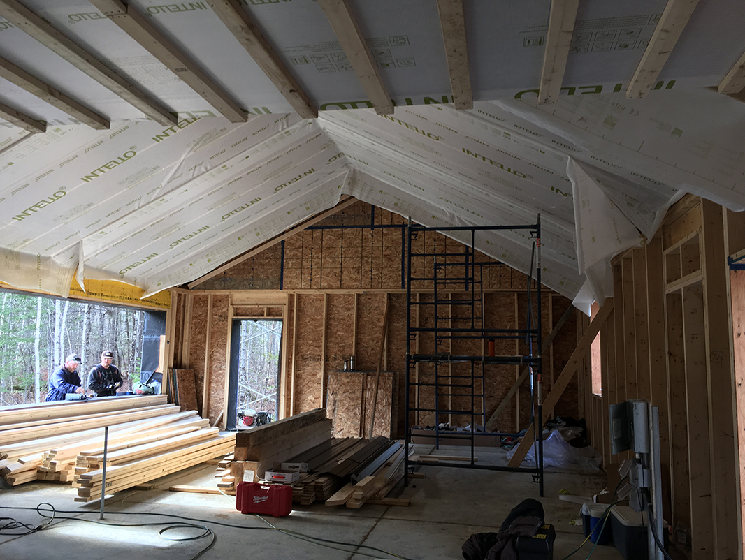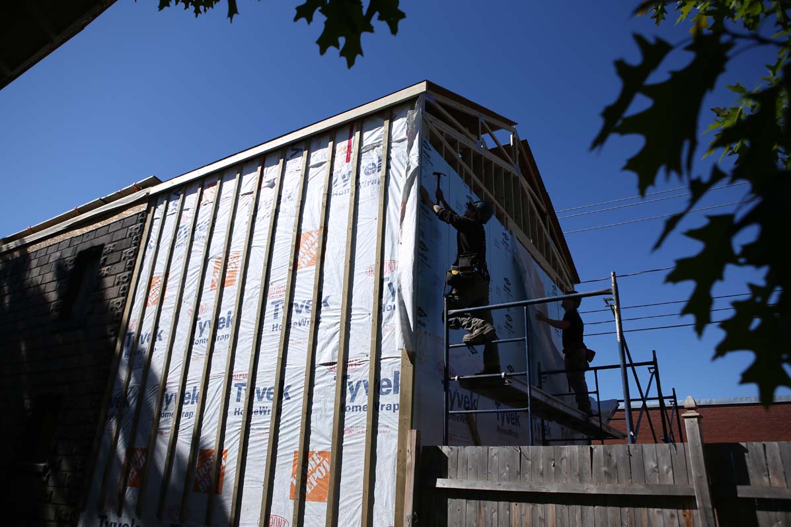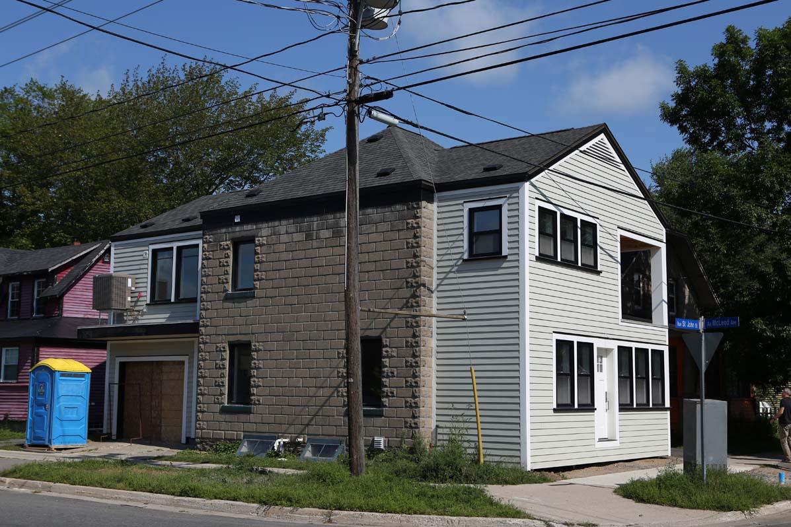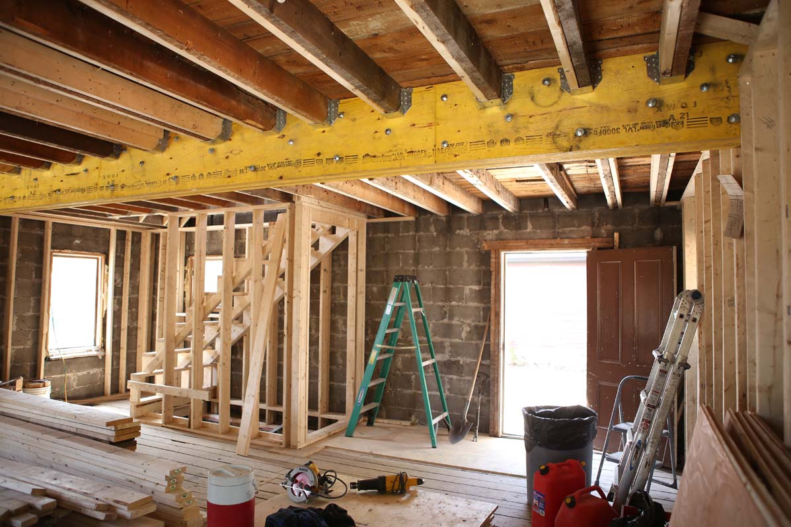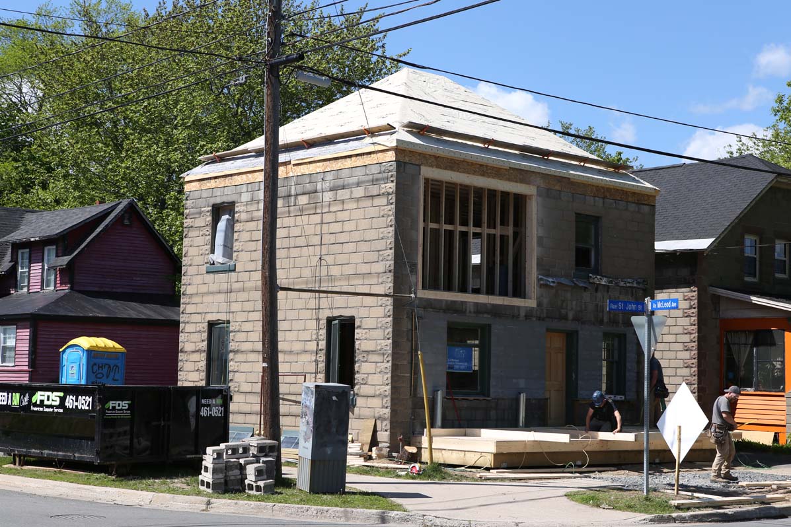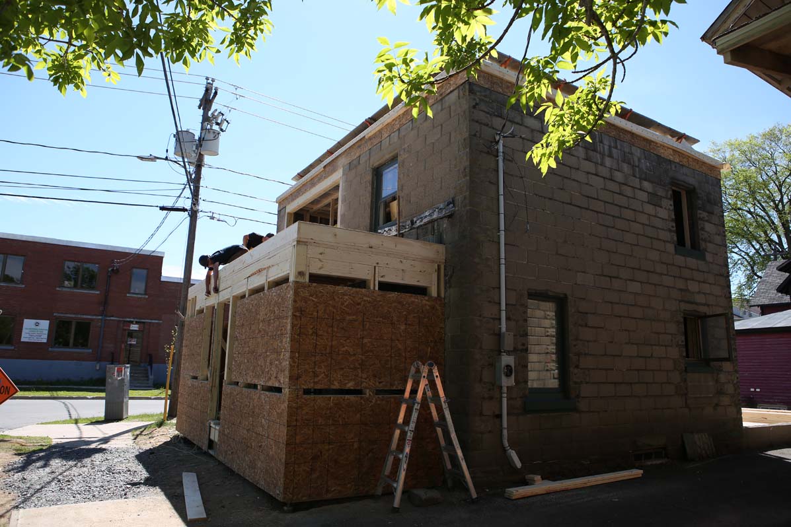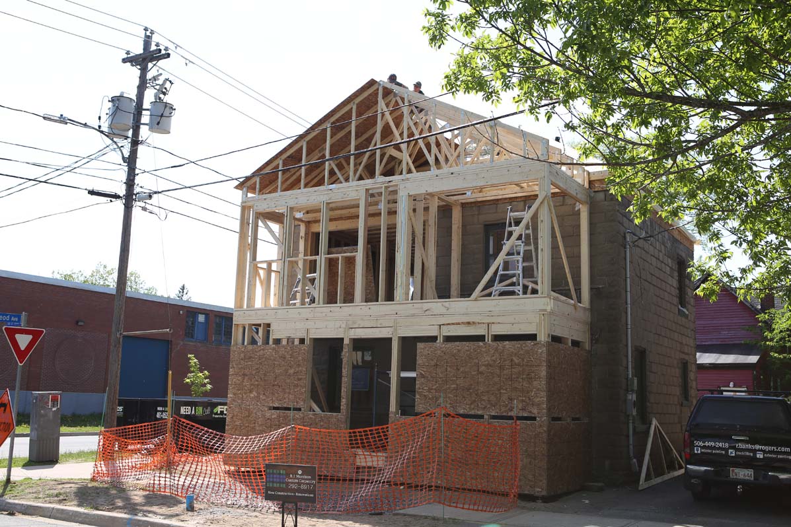Million Dollar View
This 6 month project saw us completely remake this Million Dollar home. The Bones were good but the Interior was dated and the Exterior needed a face lift.
Walls and ceilings came down, floors were levelled, rotten exterior walls were propped and replaced, and a lot of time was spent making this house feel like home to its new owners.
One feature that makes this house truly unique is the 40 feet of Handmade Beams that make this house feel like the country home its owners wanted.
Quality Products were used during every step of this project. Fraser Wood Siding was chosen for its beauty and warrantied lifespan, and Hidden Screen Marvin Windows were chosen to make the most of this property’s amazing view of the Saint John River.
Little House on the Passive
Our Client didn’t want a Designer Kitchen or Expensive Lighting, what she wanted was a house that was Efficient, Sustainable, and Comfortable.
What she got is a house with 22” thick walls, the best windows on the market (shipped across the ocean, on a boat, from Europe, in their own container) and no air leaks!
Every possible effort was made to ensure that this house would be as tight and efficient as possible. We spared no expense by using only the best building materials available. Where windows are normally sealed by just surrounding them in spray foam, we added top quality tapes to ensure that these windows would remain sealed for their entire lifetime.
Top this all off with Custom Built-In’s, ceiling beams and Beautiful Engineered Wood Siding and this owner has a Home that screams Quality!
Sunshine Garden Gem
In the past 10 years this old neighbourhood has seen a real influx of young married couples with two, three and four children per family. Summers here include outdoor movie nights and walks to the Wilmot waterpark. With all this comes the need to make old homes new again.
We started working with this family back in 2012. Phase 1 was when the homeowners did their own DIY and gutted the house themselves! They insulated, dry walled and built a beautiful new Kitchen. What they didn’t have time or energy for was the exterior.
In Phase 1 we gave them a new Steel Roof, Insulated the outside of their house with Rigid Foam, Installed New Windows and Doors, and re-sided their house with Premium Wood Siding. What a Transformation!
Four years later we were back for Phase 2. This time around we added-on to the house with an addition that has a lot of curb appeal. We ensured that the new ceiling and the new floor would match up seamlessly with the old, and we gave the same love as always to all the other important details that come into play when you add-on to your home.
End result, a beautiful downtown home that lives on for another generation to enjoy.
Downtown Revival
This Project was one of our most Extensive Renovations to date.
We:
- Demolished the old front Sunroom
- Demolished the attached Garage
- Demolished the entire Interior
- Removed all Lumber from the house with the exception of the Floor Joists
- Removed The Roof (framing, sheathing, shingles, everything!)
- Moved the central Staircase to the back of the house
- Re-framed all Walls, Levelled Floors, Spray Foamed all Exterior Block walls
- Installed a very heavy 26’ long beam in the center of the house to open up main level
- Built New Two Storey Front and Back Additions
- Incorporated a Cantilevered Deck and a Waterproof Balcony overtop of Living Space
- And Topped it off with Top End Finishing’s

